Serpentine
A 1960’s semi-detached house, that had been fully extended 11 years ago, but needed investment in its interiors.
The project grew as the relationship with the client developed, and by the end nearly every room was transformed, and no expense was spared on finish.
We opened up what was a narrow and dark hall by widening the access from hall to kitchen and replacing the solid door with double crittal glass doors.
We also replaced the back sliding doors with crittal doors and the interior doors from the front livingroom to the back TV room.
We installed a solid pale oak herringbone floor throughout downstairs, and a full new bespoke kitchen from Rhatigan & Hick.
In the TV room, we recovered a corner sofa in tan leather, and moved the dark grey walls to a pale blue. All the woodwork was changed from white to ‘Stiffkey Blue’, and walls went from cream to ‘Slacked Lime’.
In the master bedroom we installed a linen studded headboard, with Andrew Martin side tables and wall mounted side lights. All lighting was replaced with statement pieces from Hicken Lighting.
The effect throughout was totally transformative, and has altered the look and feel of the house entirely for the owners. What was tired and drab, is now modern, sophisticated and elegant.
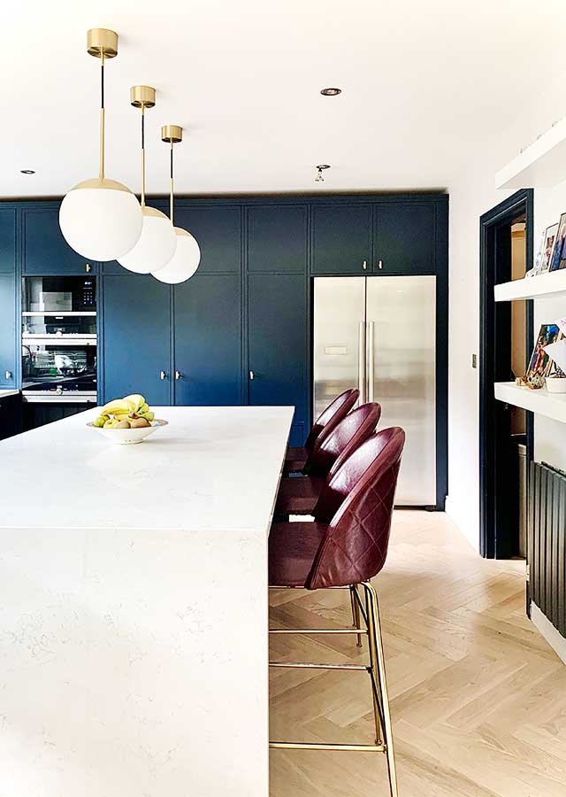
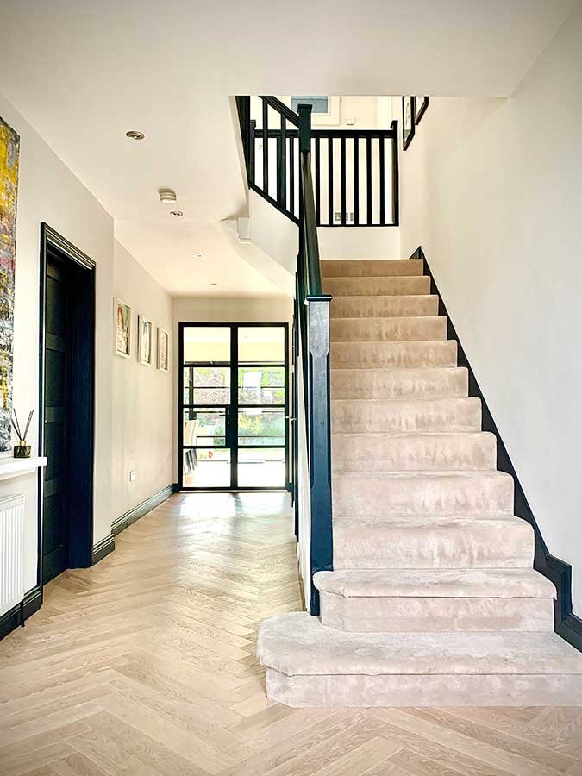
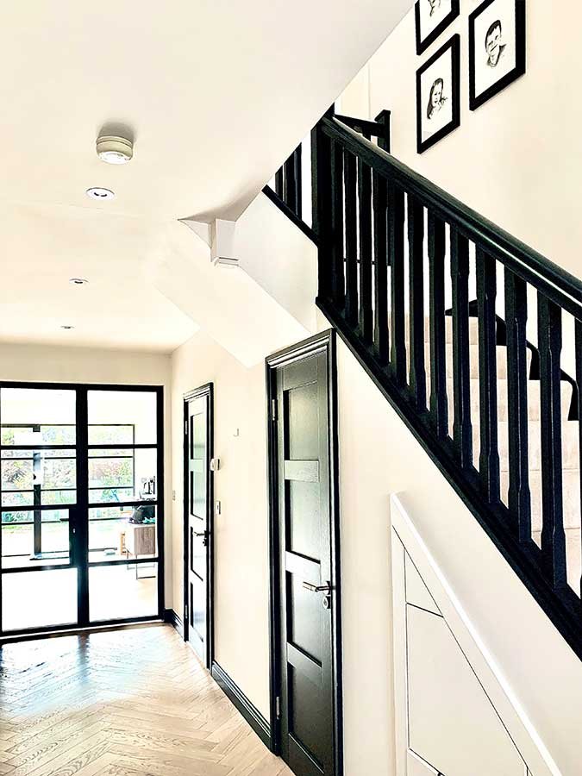
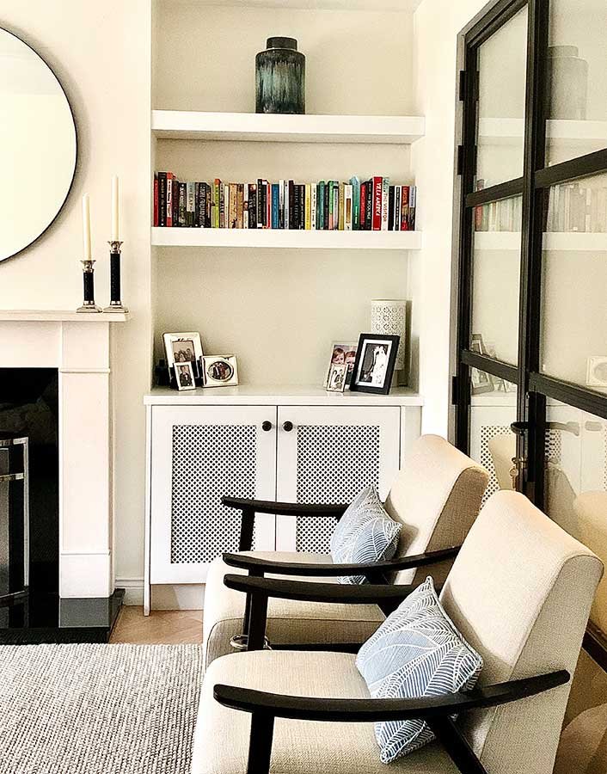
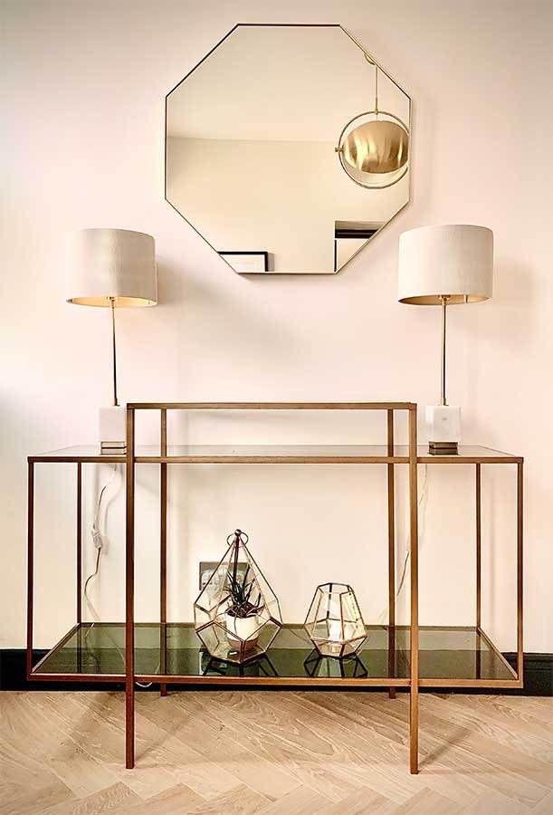
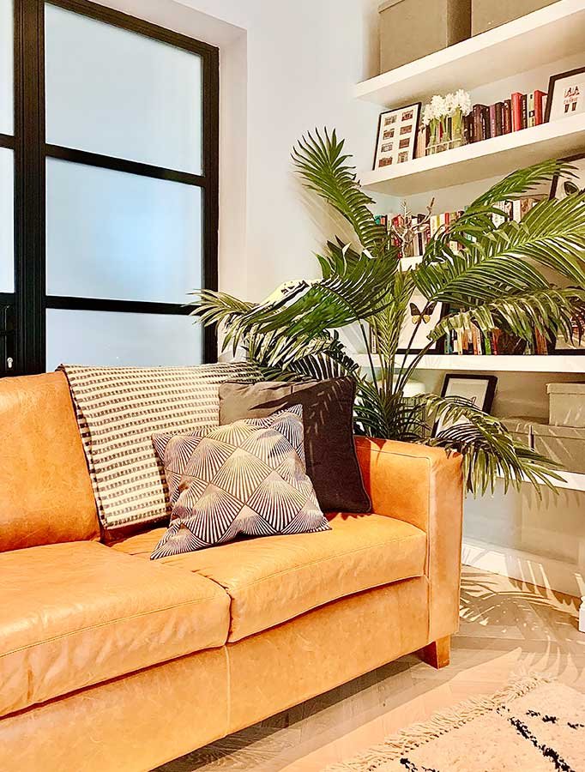
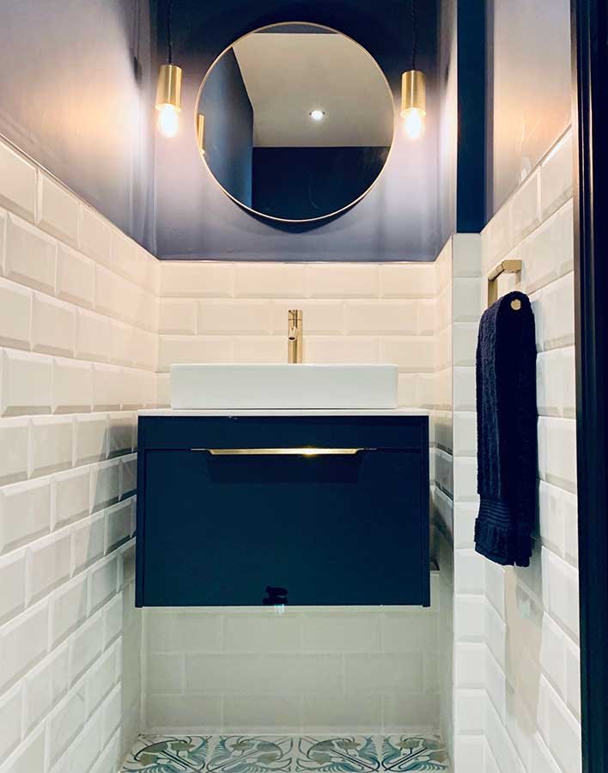
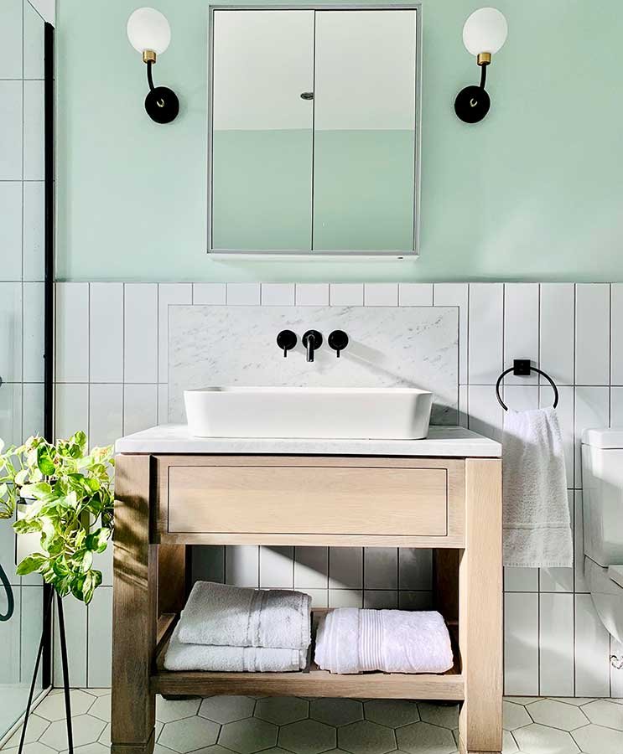
“Our home was completely transformed by Evelyn. She brought it to another level, and we could not have foreseen how amazing it would be and how happy we would be with the finished project. She held our hand throughout, and was spot on with all of her suggestions and recommendations. We would never have got there without her driving the project forward, managing and coordinating everything on site, in order to get us back into our home on time. Her taste and vision was a perfect fit for us”.
Claire Hayes – Serpentine